The largest and most visited house & garden design tours in the nation have become the result of meticulous and hard work of all volunteers at PSHA (Pasadena Showcase House for the Arts). Founded in 1948, PSHA has been running its most successful annual fundraiser, the Pasadena Showcase House of Design since 1965, and all in the effort of supporting music. All proceeds collected from this beautiful showcasing event, such as entry admissions ticket sales, go to a very extended list of music organizations, and their programs. Also taking the generous donations in to the account, the organization has contributed more than $20 million to the good cause.
Illustration by Lynn Van Dam Cooper - Front Entrance of the House facing the Interior Gardens
For those, who don't know what Pasadena Showcase House of Design is, - each year PSHA finds a large house that sits on a large property, and the one that requires a lot of maintenance, and repairs. A team of well-acclaimed local builders, construction professionals, and designers volunteer, and dedicate their full time to completely remodel, and transform old, boring, outdated, and needing lots of repairs spaces into showcase masterpieces of modern design. Every room, and corner of the house, including the outdoors, gardens, guesthouses, and any other structures on the property turn into state-of-the-art well designed spaces that feature detailed work from the professionals.
The view from the street at an angle of the front of the house
Pasadena Showcase House of Design 2015 remodeled an eclectic English Tudor with Craftsman elements, designed by a French architect Fernand Parmentier in 1910, known as the "Eliot House". A fellow Parisian was 22 years old when he moved to Chicago, then he got his license in architecture in California, where he moved 5 years later. Here Fernand Parmentier really embraced the American styles, and the movements of design in architecture.
The cost to build the Pasadena house in 1910 was $32, 927, and this was the only house Fernand Parmentier designed in the city of Pasadena. Traditionally all American homes have main entrances, facing the street that they are on, but not the entrance in the Pasadena house. It overlooks the garden, pool, Koi pond, outdoor kitchen, and the Carriage House out in the back. The main house is over 9,400 sqf, and the Carriage House is 2,600 sqf. And just to give you an idea how grand these spaces are - an average single home here, in California, is a little over 1,000 sqf. It's great if a 1,000 sqf house comes with 2 bedrooms, and a bathroom, then you know, the rooms are a decent size, some of them come as 3 bedroom-2 bathrooms.
Picture taken by Karol Franks - The California Garden
Hundreds of craftsmen among the 24 main designers had only 90 days to turn their assigned spaces around. You would think "What a crew!", but PSHA doesn't stop there, and involves Community Volunteers each year. Local businesses play their big part by sponsoring the showcase, donating materials, and contributing in many other ways. Dunn-Edwards provided interior/exterior paints from their Then, Now and Forever Collection.
Picture taken by Jeanne @ Cozy Stylish Chic - The view of The Pool from the Terrace
On the first floor of the main house, a broad front porch will lead you to the original massive front door, that PSHA so carefully preserved. As you walk in, the first things that will catch your eye are Honduran mahogany beams with copper tones, restored cast plaster ceilings, and the grand fireplace finished in historic green Greuby tile, also left original.
Love of the outdoors, and nature that the original mistress of the house, Ellen Rowena Blossom, evinced, and this showstopping historic fireplace are the elements Ana Maria Martinez-Stumpo, the designer of Pacific Hospitality Design, drew her inspiration from when she was designing this space.
The nature-inspired details, such as leopard print, snake skin accessories, the center table base resembling a tree, the custom made light fixtures resembling dangling branches, are used throughout the design. The spikes of emerald green echo the vibrant hues of the fireplace, tying in the whole room together.
Picture taken by Lisa Johnson Mandell of At Home in Hollywood - The Foyer
Picture taken by Lisa Johnson Mandell of At Home in Hollywood - The Dining Room
Product resources, featured in the design of The Foyer: parrot paintings - Shannon Grissom, accessories - Big Daddy Antique, rugs - Surya, window hardware - Orion Ornamental Iron, Inc., fabric & trim, wall coverings - Osborne & Little, fabric & trim - Lee Jofa, upholstered desk top leather - Barbarossa Leather, furniture - PHDesign, Inc.
From the Foyer you step into the Dining Room (picture above, to the right), and on the right you see the astonishing built-in cabinets, also made of Honduran mahogany. The warm grey wall coverings in this room is the most intricate. The leafing over the medallions, walnut stain treated moldings, indigo & crimson red pine accoutrements, silk drapes, vintage large area rug will leave you breathless. Designing this space, European designer, Jerome Thiebault of JTID, Inc.,
Product resources, featured in the design of The Dining Room: art & furniture - Micucci Collection, light fixtures &mirrors - Ironies, wall coverings - Phillip Jefferies, rug - Woven Accents.
Exiting the Dining Room, you enter the Butler's Pantry, which is a very sophisticated historic room of the house, used to connect the kitchen, and the Dining Room. Grasscloth wallpaper with hues of cream, champagne, and taupe, add texture to the walls, and create contrast with the rich navy blue cabinets that filled with white china. Antique Persian rug covers parquet floors. Carrera marble, and brass hardware dress the cabinet by the window. The proud designers of this astonishing, and classic space are Samantha Williams & Cynthia Lambakis of Ederra Design Studio, and Jan Ledgard of Yorkshire Kitchens, Inc.
Product resources, featured in the design of The Butler's Pantry: stone - Walker Zanger, accessories - William-Sonoma, art - MaryLinda Moss, windows & glass - Tico Tech, plumbing fixtures - Snyder Diamond, rugs - Norbert Rug Gallery & Associates, wall coverings - Kravet, window & cabinet hardware - Alberto's Polish & Refinish.
Passing the Butler's Pantry, you take the stairs going up, and you are in the Family Room (not the Living Room) full of natural daylight. Here you wouldn't know where to look first - is it the textured ceiling with added dimension, or the large high-end TV screen by Bang & Olufsen, or the modern light fixture? Geometric patterns are used throughout this room of informal setting, suitable for studying, or watching a movie, or spending time with friends & family, and more. Stephanie Laney of Surfaces USA was behind the works, designing this informal social area, and so this state-of-the-art bathroom off of the Family Room. This bathroom is a showcase of Calcutta marble, and hand-laid mosaics. The intricate four yellow orchids on the wall emphasize Honey Onyx, the yellow semiprecious stone, so generously used in this bathroom.
Product resources, featured in the design of The Family Room: accessories, construction materials, fabric & trim - Stephanie Laney Interiors, audio visual - Bang & Olufsen, light fixtures - Lamps Plus, mirror - Phillip Kruger Craftsman Glass, wall coverings - York wallcoverings.
Product resources, featured in the design of The Family Room Bathroom: accessories, cabinetry, linens, - Stephanie Laney Interiors, light fixtures - Lamps Plus, light & plumbing fixtures - Snyder Diamond, mirror - Phillip Kruger Craftsman Glass, tile, countertops, stone - Surfaces USA.
Off the Family Room, a long narrow hallway takes you to the enclosed sunroom - the Artist's Retreat, is what the designer of this space, Dana Triano of Dana Triano Designs, calls it.
Whether you're painting, or reading a book, or just taking a nap on a deep-seated sofa, either way, here you'll find untroubled tranquility. The Artist's Retreat features beautiful cork floors, metal shelves, wall coverings, etc.
Product resources, featured in the design of The Artist's Retreat: accessories - Harbinger, decorative painting - Durastrip of Santa Monica, cork flooring - Duro Design, furniture - Brian Gennett, light fixture - Circa Lighting, metalwork - Astro Plating, and DPC Woodwork, mirrors - Bronze Studio LA, rugs - Mansour Modern, wall coverings - Roger Arlington in The Mimi London, wall hooks - Brandon & Bradley, window hardware - Cardona's Iron Works, window treatment - Doug Wright & Associates.
Coming from the Family Room you enter another marvelous space - The Young Man's Suite. The exciting focal point of this room is the suspended bed with hand-brushed quarter-sawn walnut frame, suspended with pipes from the ceiling. Note: do not attempt to Do It Yourself, as this requires proper installation from the professionals. The headboard surround of the bed was custom-made as well. The vintage elements, and the industrial-inspired style give the room bold, and boyish-like design. The moody blue paint color on the walls, supplied by Dunn-Edwards, creates contrast with the furniture, and accessory pieces. Speaking of paint, there was one noticeable element we found very creative - the crown molding, baseboards, and the door frames were painted in highly glossy finish, where the rest of the walls had flat finish. We thought it was a unique way to create dimension.
Picture taken BEFORE by Nancy Del Santo & Don Boline of Concept Builders - The Young Man's Suite BEFORE
Picture taken AFTER by Nancy Del Santo & Don Boline of Concept Builders - The Young Man's Suite
The furniture was selected from Reclamation, Inc., the store that creates one-of-a-kind furniture, and accessory pieces by using, or re-purposing vintage items. For instance, the side table is truly a unique piece, as the top of it is made out of a 1950's school house paper cutter. The Truss Table Lamp, sitting on top of the table is also custom-made by Reclamation, Inc. If you are as passionate about furniture as these guys, keep in mind it takes some time for each piece to be made from the moment you place an order, and for international shipping, these pieces would have to be crated.
Product resources, featured in the design of The Young Man's Suite: art - The Plexi Gallery, furniture - Reclamation, Inc., and Concept Builders, accessories - AskDecor, linens - Simplified Bedding, rugs - AW Carpets.
Picture taken BEFORE by Nancy Del Santo & Don Boline of Concept Builders - The Young Man's En-Suite Bathroom BEFORE
The BEFORE picture above, and the AFTER picture to the right, are taken by the designers, Nancy Del Santo & Don Boline of Concept Builders.
The en-suite bathroom in the Young Man's Suite is bright, and elegant. The porcelain tile on the floor is set with a metal inlay in between, and the grey & white striped pattern echoes the ceiling in the Young Man's bedroom. The Roman shades also have a striped print on them, letting a lot of daylight pour into the room. The floating glass shower feature vintage fixtures with exposed plumbing. The ribbed glass mirror, and, and the walnut vanity were both custom made.
Picture taken BEFORE by Nancy Del Santo & Don Boline of Concept Builders - The Young Man's En-Suite Bathroom BEFORE
The BEFORE picture above, and the AFTER picture to the right, are taken by the designers, Nancy Del Santo & Don Boline of Concept Builders.
The Young Man's En-Suite Bathroom AFTER
The Young Man's En-Suite Bathroom AFTER
Product resources, featured in the design of The Young Man's en-suite bathroom: stone - Cosentino, cabinetry - Lido Cabinets, fabric & trim - Carnegie, and Robert Allen, mirror - Slater Glass & Mirror, plumbing fixtures - George's Pipe & Plumbing, tile - Foothill Tile & Stone.
The dated Master Bedroom (picture below, to the left) was designed to emphasize the Craftsman architectural elements of the house. The fireplace has an old wooden surround, which was salvaged from another old house, and it is 100 years old. Mixed furniture pieces resemble the time period of this dated design style, including fabric wall coverings, lighting, and accessories. For more optimal usage of the space in the Master Suite, the existing bathroom was converted into two closets, a tall door from floor to ceiling, leading to The Terrace, has been installed. The new bathroom took its place in the window-filled sunroom (picture below, to the right). A free-standing pedestal bathtub, and console sinks bring charm, and elegance into this bathroom. A spacious Terrace off of the Master Suite has breathtaking views of the expansive grounds. The wrought iron railing, installed for the safety, and comfort, makes a statement in the whole architectural design of this Tudor. The designers of the Master Suite & The Terrace are Joshua Cain, Jeff Godbold, and Jorge Ochoa of Saxony Design Build.
Product resources, featured in the design of The Master Suite: accessories, mirrors, furniture - Restoration Hardware, art - Saatchi Art, carpet - ProSource Floors, furniture - Susanne Hollis, and Pin Dynasty, and Lane Venture and, Jensen Leisure, and IPE Furniture, doors - JK Supply Corp, glass - T&W Shower Doors, light fixtures - Modern Lighting.
When you exit the Master Suite, walking out, and through the Terrace, you re-enter the upper level of the house, and see a beautiful room, which was named The Writer's Room by the designer Robert Frank of Robert Frank Design. The designer drew his inspiration from Ernest Hemingway's ocean-side villa: the yellow tones in the design are reminiscent of the color scheme of the historic landmark.
This room offers a lot of intimacy, and comfort. Deep navy blue hues of accessories, and silk wall covering accent tall white wainscoting, and crisp whites of furniture, and ceiling. The pattern of the ceiling coming from piecing wood moldings, and is carried through to the custom built cabinets as well. The ceiling is painted in Carrara White by Dunn Edwards in a flat finish. The desk, and the daybed were custom-designed to fit this space, and were built on site.
The lighting fixture on the ceiling is made of polished nickel, and frosted glass, and can be purchased directly through Circa Lighting.
Product resources, featured in the design of The Writer's Room: lighting - Visual Comfort, wall covering - Phillip Jeffries, furniture & window treatments - Calico, cabinetry - J-Co. Cabinetry & Design, flooring - Felikian's Carpet One.
Down the hallway is The Young Girl's Suite, designed by Gail Sedigh & Josephine Younger of AFK Fine Furniture. They were going for New Traditional design style, when designing the bedroom, bathroom, and walk-in closet spaces, which would perfectly fit a lifestyle of a 9 year old. The pink, and purple hues, or lilac, and amethyst, to be exact, will leave any girl dreaming of a space like this one. The Young Girl's Suite is filled with natural light, giving it an airy feel. The focal point of the room is the Josephine Empire bed placed under the pink drapery treatment. The ceiling features wall paper, Carrera marbles, and brass fixtures are the highlights of the bathroom. From the dresser in the room, to the cabinet in the bathroom, to the built in dressers in the walk-in closet, all pieces of furniture have been custom-made to fit the elegance of the Young Girl's Suite.
The Young Girl's En-Suite Bathroom
Product resources, featured in the design of The Young Girl's Suite: furniture - AFK Fine Furniture For Children, and Bungalow 5, plumbing fixtures & supplies - George's Pipe & Plumbing Supply Company, tile - Bedroasian's Tile & Stone.
Going back to the beautiful fireplace, dressed in Greuby tile, to the left you'll notice The Grand Staircase made of white oak, and mahogany wood for panels. All the wood of this staircase has been restored back to its original beauty. The custom made rug is designed to fit the staircase precisely, all corners in landing areas line up perfectly. Once you're upstairs, you're drawn to the transitional seating area. The cocoa powder walls elegantly accentuate the eclectic pieces of furniture, and accessories that are absolutely unique, and gorgeous. The color scheme of teal, and hot pink are used through out The Upstairs Hall. A person behind the design of this space is a wonderful, and very talented designer, Cecile Rose Rubayi of Cecile Rose Rubayi Interior Designs.
The Upstairs Hall
Product resources, featured in the design of The Upstais Hall & Front Staircase: art, accessories - De-cor, cabinetry, furniture - MC Cabinets, Inc., carpet - Pro Source, flooring - Hardwood Floors by Alfredo, and Rubio MonoCoat USA, mirrors - Moreno General Services, Inc., window treatments - Design Line by Dragana, wood restoration & stain - Professional Mendez Finishes.
As you descend on the Grand Staircase from the second floor to the Entry, through the Foyer, passing the fireplace on the left, you'll find yourself entering the Grand Salon, the formal living room of the house. The Asian infused French design of this room is truly a showstopper. Silk sable wall covering displays hand-painted motifs of branches, flowers, and birds. Stylish, yet very comfortable seating areas help to retain the original purpose of this room, which is entertaining guests. The hues of sable, gold, and cream emphasize the featured color of the Grand Salon, which is Tourmaline. The dazzling interior of The Grand Salon is accented by Pagoda rock crystal chandeliers, hand carved luxurious furniture that is classic, but modern, and upholstered in silk, coromandel floor screen, tourmaline silk drapes, just to name a few. The three talented designers, responsible for this breathtaking space are Dona Dockendorf, Brenda Jacquez, and Cheryl Santoro of Tocco Finale.
Product resources, featured in the design of The Grand Salon: cabinet finish - Brian Fleischman, Inc., decorative wall painting - Sorelle Fine Art, fabric & trim, wall coverings, window hardware, - Robert Allen, and Beacon Hill, furniture, art, accessories, mirror, upholstery, window treatments - Tocco Finale, furniture - Ebanista, chandeliers & sconces - World of Design, rugs - Eastern Orienta, stain - Old Masters.
Picture taken by Lisa Johnson Mandell of At Home in Hollywood - The Grand Salon
Next to the Grand Salon, there is another state-of-the-art work of designers, Casey Mason, and Ruben Marquez of Jennifer Bevan Interiors, - The Library (pic. below left), and the adjoining powder room (pic. below right). Using Muslin, Reclaimed Wood, and Barnwood Gray paint colors by Dun Edwards, the designers created Greek key panels on the walls to accentuate warm tones of The Library, adding an element of texture and depth to the walls. Curvy, outlined with metallic, pattern on the linen drapes bring softness, and draw your eyes to the height of the ceiling. Comfortable seating area was arranged in the place where the old fireplace used to be, where you can have long lasting conversations.
Seamless combination of marble, and porcelain tile laid on the bathroom floors in Walker Zanger mosaic. Polished nickel fixtures, and textured Dillard Pierce wall coverings bring elegant touches to this gentleman's suite alike bathroom.
The Library Bathroom
Product resources, featured in the design of The Library & bathroom: accessories, furniture - Backstreet and Associates, accessories, furniture - Nancy Corzine, and Mecox, furniture - Jennifer Bevan Interiors, and Ebanista, decorative painting - Randall Stokey, fabric & trim - Kravet, lighting - Modern Lighting, mirrors - Christopher Guy, plumbing fixture & supplies - Sherle Wagner, rugs - Ben Soofer of Soofer Gallery, stone & tile - Walker Zanger, wall coverings - Dillard Pierce Collection Wallpaper, window treatments - Anton's Drapery Workroom, stain - Old Masters.
The main floor offers one more very important space to the house, or the heart & soul of any home, we should say, - The Kitchen. Keeping in mind the overall historic design, and style of this Craftsman influenced Tudor house, the designers, Samantha Williams, and Cynthia Lambakis of Ederra Design Studio, delivered a chef's kitchen with modern amenities. The shades of whites, and gray, compliment the honed limestone countertops, and statuary marble slab, which serves as a countertop for the island.
It is staggering to notice carefully thought out details, like the hidden, unexposed outlets, which have been installed beneath the upper cabinets to showcase the undisturbed tile pattern, used for the back-splash. The classic, and simple look of the shaker-style cabinets signify the design of this kitchen.
For easy maintenance, and durability, the porcelain tiles, designed to look like hardwood floors were laid on the kitchen floors.
This modern kitchen refrigerator, disguised behind the white cabinet doors, has a black interior that makes your foods pop.
Product resources, featured in the design of The Kitchen: accessories - Williams Sonoma, hood - Modern Aire Hoods, appliances - Snyder Diamond, and Jenn-Air, hardware - Atlas Homewares, cabinetry - Showplace Cabinetry, fabric & trim - Robert Allen, floors, stone countertops, tiles - Walker Zanger, light fixtures - Viki Temesvary of Anne Steiner, and Legrand, metalworks - Viki Temesvary of Anne Steiner, plumbing fixtures & supplies - Snyder Diamond, and Waterstone Faucets, upholstery - The Portico Collection.
Picture taken by Lisa Johnson Mandell of At Home in Hollywood - The Kitchen Refrigerator
Out of the kitchen, walking towards the side entry, you won't miss The Laundry Room, which is bright, and airy, with the natural light pouring in through the large windows. The side entry that gives the casual access to the house, called for the multipurpose mudroom design, and by the way, the designers of this space are the ones, who designed The Kitchen. They neatly tucked in the washer, and dryer underneath the farmhouse sink with nickel fixtures, and Carrera marble countertops. The bench seating, and roman shades bring softness to the space, and create cozy atmosphere.
Product resources, featured in the design of The Laundry Room: accessories, light fixtures - Ederra Design Studios, appliances - Snyder Diamond, art - MaryLinda Moss, and Source Art, cabinetry - Showplace Cabinetry, cabinet hardware - Snyder Diamond, and Creations by Alno, and Emtek, carpet - Monarch Carpets, fabric & trim - Robert Allen, upholstery - The Portico Collection, floors, stone countertops - Walker Zanger, plumbing fixtures & supplies - Snyder Diamond, and Waterstone Faucets, window treatment - Castec, ironing board - Iron-A-Way.
The Laundry Room
Once exited from the main house, and walking towards the Carriage House, you'll see the pool to the left, and a modern outdoor space for food prep, and dining. The Carriage House has an upstairs apartment, once used to be a home for a chauffeur and coachman. Entering the Carriage House, the high staircase leads you to the second floor. Th designers, who worked on updating the rooms in the Carriage House, each brought in their personalities, and the Modern Rustic vibe, carried out through the whole apartment.
The Guest Suite features custom furniture, built using different types of wood. A luxurious shag carpet covers the entire bedroom floor. The sophisticated en-suite bathroom was created by using the mix of tiles, stone, wood, like this walnut vanity, stone vessel sink, stone mosaic, and porcelain tiles. Amazingly talented designers of these two spaces, Jack Carino, Kaleena Khademi, and Amin Khademi of G.H. Wood Design, have also left an imprint of their design in The Carriage House Dining Room, The Carriage House Kitchen, and The Carriage House Family Room.
Product resources, featured in the design of The Carriage House Guest Suite: accessories, art, cabinetry, vanity, floors, metalwork, mirrors - G.H. Wood Design, carpet - Carpet Touch, fabric & trim - Mood Fabrics, tiles - Walker Zanger, linens - Rizzy Home, plumbing fixtures & supplies - George's Pipe & Plumbing Supply Co., window treatment - Pacific Wholesale Shutters & Blinds, hardware - Atlas Homewares.
The Carriage House Sitting Room was designed for small gatherings. The use of bold, and darker colors make the room feel more intimate, and cozy. The grasscloth wall paper, floral print on chairs, symmetrical built-in bookcases, large chandelier to match high vaulted ceilings, all flawlessly come together in this Sitting Room, designed by Amy Peltier, and Janine Gregory of A. Peltier Interiors, Inc.
Product resources, featured in the design of The Carriage House Sitting Room: accessories, furniture, mirrors, light fixtures - Arteriors Home, art - Pure Photo, fabric & trim - Duralee, and Kravet, and Castec, floors - Alfredo Ramirez, rugs - Tufenkian Carpets, upholstery - Cal-Creations, and Pillow-Talk, wall coverings - Thibaut.
As you go on exploring this gorgeously designed apartment, next you visit The Carriage House Dining Room. The Modern Rustic style is continued here by using reclaimed wood from the site, like this wooden pallet style table, rich cocoa walls, custom built-in hutch, faux wood tile. Each element gives a sense of true belonging to this space that you don't even notice the room's size being on a smaller side.
Product resources, featured in the design of The Carriage House Dining Room: accessories, art, cabinetry, furniture, metalworks, - G.H. Wood Design, accessories - William Sonoma, fabric & trim - Mood Fabrics, floors - Walker Zanger, hardware - Atlas Homewares, light fixtures - Currey and Company, window treatments - Pacific Wholesale Shutters & Blinds.
The Carriage House Executive Bedroom
The same designers, who transformed the Carriage House Executive Bedroom, extended their work of magic in interior designing to The Carriage House Executive Bathroom. Here they drew their design inspirations from the large windows, that overlook the beautiful interior gardens. The focal point of this bathroom is an elegant, free-standing tub. Porcelain tiles were laid on the floor, and in the grand walk-in shower, quartzite countertop was installed on top of the floating vanity. High chair rails in dark finish, and snake-skin textured wall paper embellish the walls of this luxurious bathroom.
Product resources, featured in the design of The Carriage House Executive Bedroom: accessories, cabinetry, mirrors, plumbing fixtures & supplies - George's Pipe & Plumbing Supply Co., art, furniture - Charles & Charles, and Interior Devine, electrical supplies - Legrand, fabric & trim - Duralee, floors, tiles, stone - Pental Granite & Marble, light fixtures - Lamps Plus, linens - Vivre Luxe, wall coverings - Innovations in Wallcoverings, Inc.
The spark of inspiration when designing The Carriage House Kitchen came from the antique, classic oven. The flooring you see in the picture, may have you thinking that it's some kind of wood, but it is tile. The midnight blue color was used on the wall behind the breakfast nook. The succulent boxes on the wall serve as decorative pieces, and were made from the reclaimed wood, previously recycled from this very room. Custom built-in cabinets blend in very well with the new appliances, and reclaimed wooden table, and shelves, thus accentuating the Modern Rustic feel.
Product resources, featured in the design of The Carriage House Kitchen: accessories, art, cabinetry, furniture, metalworks, upholstery - G.H. Wood Design, accessories - William Sonoma, appliances - Snyder Diamond, fabric & trim - Mood Fabrics, floors - Walker Zanger, hardware - Atlas Homewares, light fixtures - Currey and Company, window treatments - Pacific Wholesale Shutters & Blinds, plumbing fixtures & supplies - George's Pipe & Plumbing Supply Co., farmhouse sink - Native Trails, faucet & fixtures - Newport Brass.
Jason Lai, and Stephanie Leese of L2 Interiors designed The Carriage House Executive Bedroom, where they refinished the original floors in warm walnut stain. The textured gold wall paper went on walls along with the original picture rails, which were already here. Custom pearlescent plaster ceilings contrast three wooden beams, the look of which flows with the Modern Rustic design of the entire Carriage House. The four-poster iron bed showcases its simplicity, and defines the style of this bedroom.
Product resources, featured in the design of The Carriage House Executive Bedroom: accessories, art, furniture - Charles & Charles, and Design Within Reach, and Interior Devine, electrical supplies - Legrand, fabric & trim - Duralee, rugs - Tufenkian Carpets, wall coverings - Innovations in Wallcoverings, Inc., furniture, window hardware - Roberts Iron Works, light fixtures - Lamps Plus, linens - Vivre Luxe, plaster - Kingsmill Fine Plasters.
The Carriage House Family Room is an immensely large room of the apartment. Being broken down in to different areas with entertainment in mind, this space features a ping-pong table, made from various exotic woods, mid-century modern section in navy blue, a custom built bar area, a card table with retro chic chairs. The bar comprises of walnut cabinets, and quartzite countertop. A custom-built walnut entertainment center is designed in symmetry.
Product resources, featured in the design of The Carriage House Family Room: accessories, art, cabinetry, floors, furniture, mirrors - G.H. Wood Design, appliances - Snyder Diamond, light fixtures - Currey and Company, rugs - Carpet Touch, stone - Pental Granite & Marble, upholstery - Jaxon Home, hardware - Atlas Homewares, window treatments - Pacific Wholesale Shutters & Blinds.
Walking out of The Carriage House, and thinking, "This property has everything, what else could they possibly add to this outstanding beautiful property?", and you stumble upon The Koi Pond. It showcases the lush aquatic plants, including Water Lilies, Irises, and Rushes. The design of the Koi Pond consists of the waterfall, flowing into a small catch pool, following the 16-foot creek into the pond.
Hands down, without a doubt, the group of designers delivered intensely rich color pallets that satisfies the human eyesight, outstanding combination of eclectic elements that encompass various spaces, and their functionalities, re-imagining, re-configuring, while preserving the historic value of this Pasadena Tudor. The prominent designs of each, and every designer, builder, painter, landscaper, and all other professionals, including the volunteers, granted the visitors the gratifying experience, when touring this beautiful Pasadena Craftsman-Tudor home.
On the last note, let us remind you there is nothing standing in your way of having any of these accessories, lighting fixtures, faucets, furniture, and more, in your own house. You can easily place purchase orders directly through the stores, to which we have provided links, and have all your orders shipped to us here, in Southern California. We could also pick it up for you. And remember all these delicate items would have to be handled with care, and packaged appropriately, suitable for international shipping. By letting professionals like ourselves work out the best optimal routes, involving reliable partners, and agents, you are insuring additional safety to your belongings.








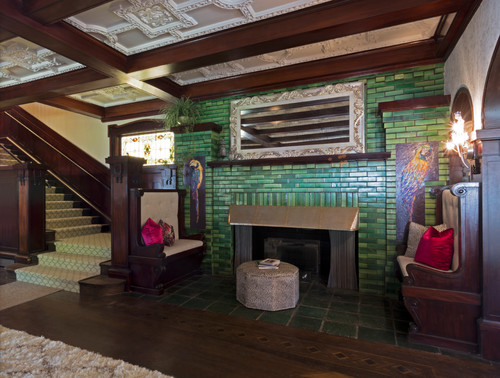


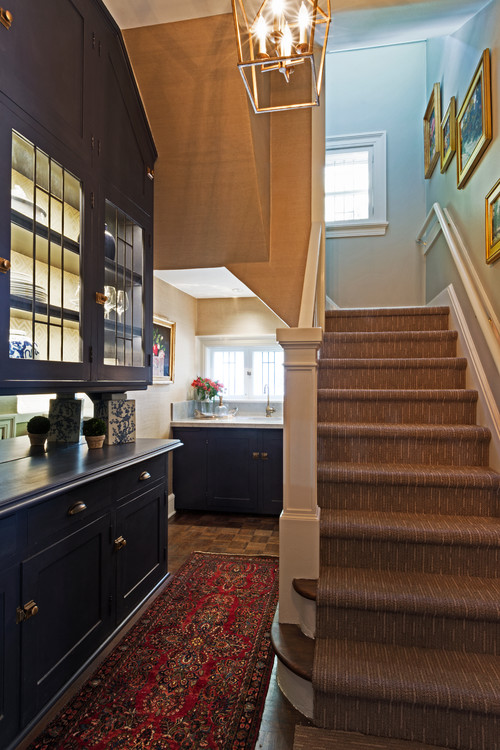






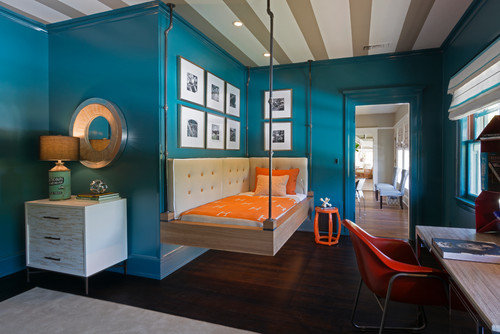
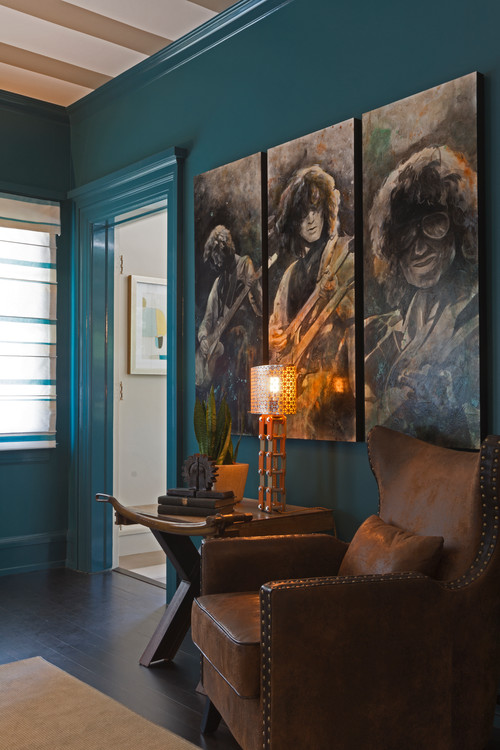















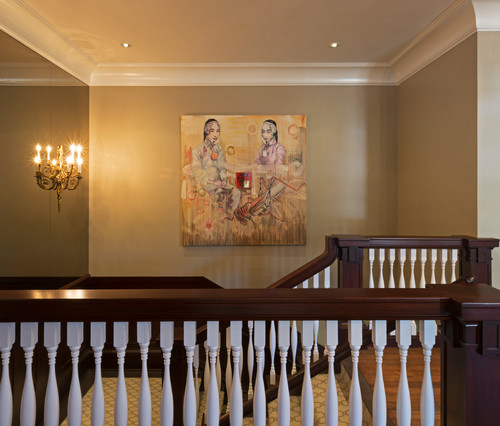

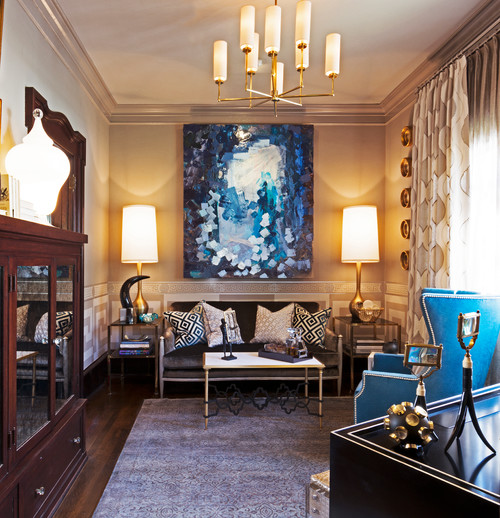






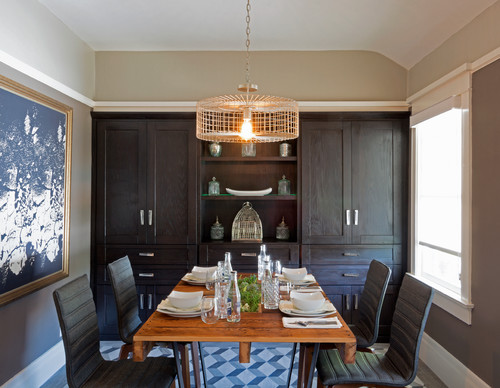








Find out how My Shopper program can help you purchase products in the U.S. that are limited to the local Americans only.